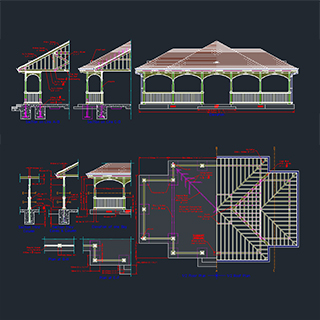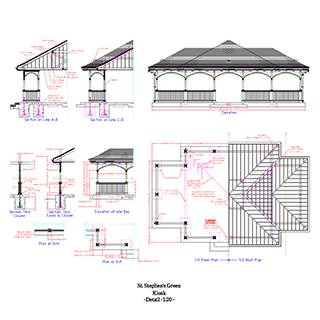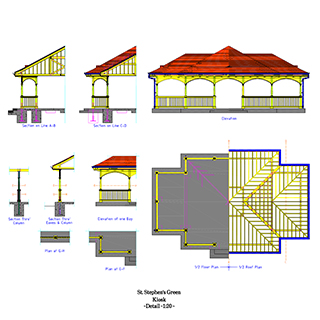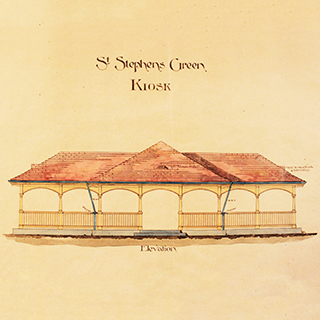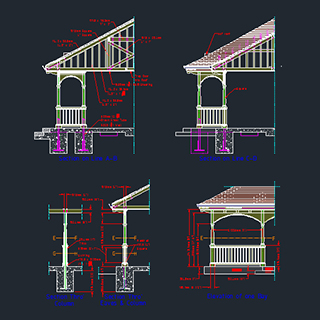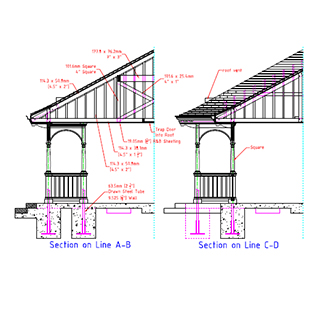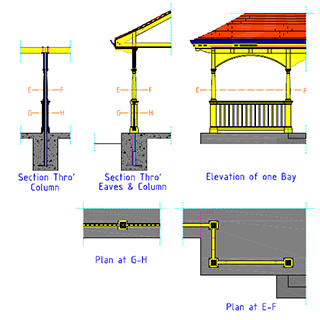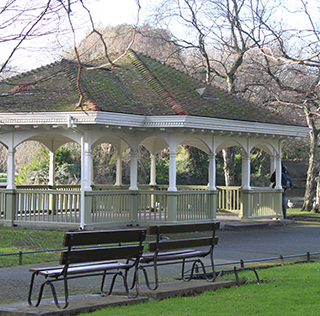STEPHEN'S GREEN KIOSK
OTHER
This project was a personal interest project to reproduce a digital version of the original plans of a kiosk in Stephen's Green in Dublin. The plans, produced in 1898 were discovered in the Irish National Archives in the Office of Public Works collection. With the archivists permission I was allowed to photograph the plans which were too large to reproduce by other means. The original plans were in inch scale and 1":4' scale and all dimensions on the drawing were in British imperial units. The photos were taken with reference rulers for additional scale information.
The kiosk was initially intended to be 7 bays wide with a central integrated bench that was either never realised or no longer exists. The kiosk that was finally produced was 5 bays wide and my plans are of the structure as it actually exists rather than a direct reproduction of the original 1898 plans. After an extensive photographic survey the plans were created in AutoCAD. These were printed at 1:20 scale producing two A0 layouts one with colour detail and one with technical details including original dimensions and metric equivalents, and detail notations on the construction and finish of the kiosk.
The 1:20 plans or digital originals could be used in the future to produce a scale model of the Kiosk.

